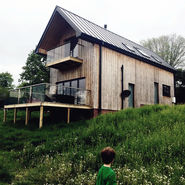Becca's House

Our first step was to gain planning permission for a Local Needs Dwelling. We followed a pre-application process and took on board the planning officers comments.
We had a 130m2 floor restriction to design within due to the Welsh local housing planning policy. To maximise the usable space we minimised the circulation areas with an open-plan arrangement; this resulted in three generous double-bedrooms with a main bathroom and an en-suite.
On the ground floor the living areas were open-plan with a central fire place as a focal point and to provide some thermal mass into the building to help regulate internal temperatures. In addition there was a large plant room, shower room, and utility. By incorporating verandahs and a balcony, it helped increase the sense of useable space, connecting inside to outside.
During the planning process, the planning officer was very complementary of the design, and it was valuable engaging the planning authority early on with well-thought out ideas.
The construction strategy took a fabric first approach, with high levels of insulation, good air-tightness, MVHR system, solar panels for hot water and underfloor heating, and triple-glazed aluminium / timber composite windows and doors.


"All of my friends who have built their own homes, all say that they look back and wish they had done this or that differently in terms of layout, but I can honestly say that there is nothing I would change, all of the spaces work so well and it has always felt instantly homely." Becca Marsh

Design team
RRA Architecture
Structural Engineers
BJSE Engineers
Planning application
Full planning with S106 agreement
Contractors
Self-build
Floor Area
130m2
Planning authority
Powys










